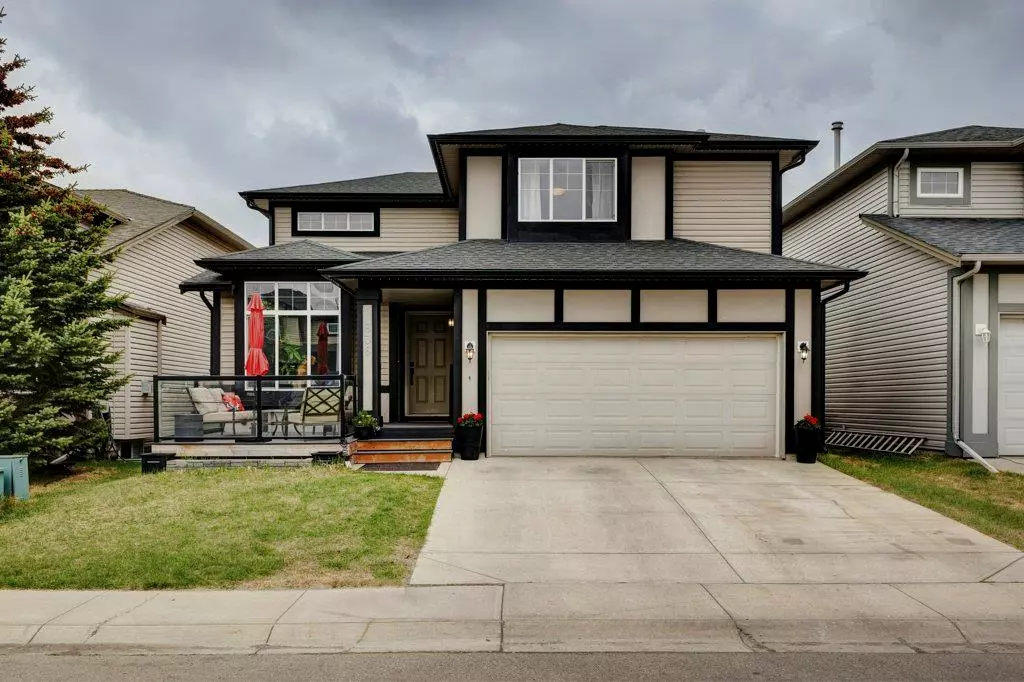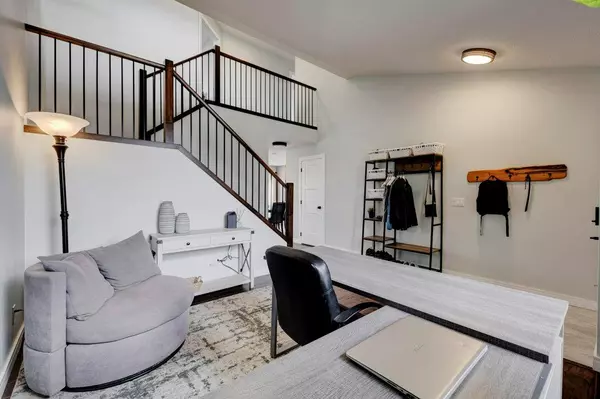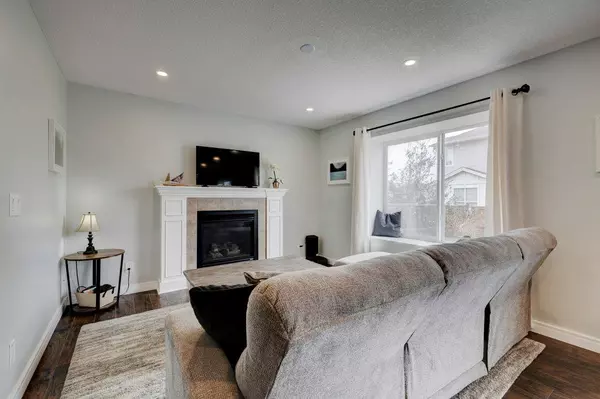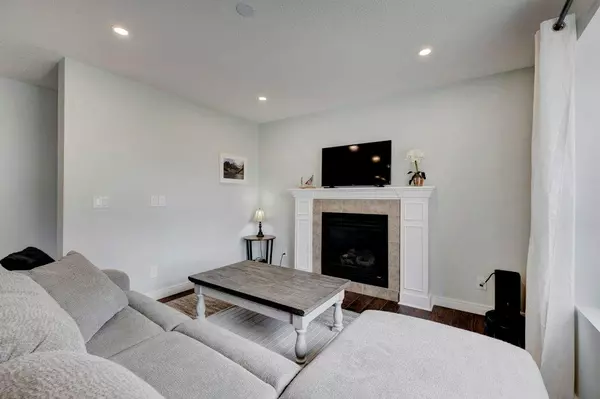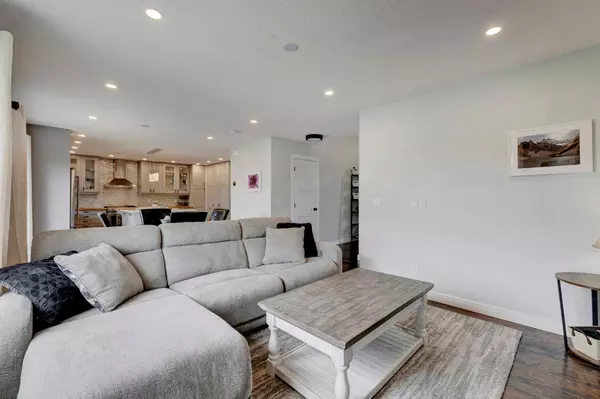$618,000
$629,900
1.9%For more information regarding the value of a property, please contact us for a free consultation.
5 Beds
4 Baths
1,778 SqFt
SOLD DATE : 05/26/2023
Key Details
Sold Price $618,000
Property Type Single Family Home
Sub Type Detached
Listing Status Sold
Purchase Type For Sale
Square Footage 1,778 sqft
Price per Sqft $347
Subdivision Luxstone
MLS® Listing ID A2048036
Sold Date 05/26/23
Style 2 Storey
Bedrooms 5
Full Baths 3
Half Baths 1
Originating Board Calgary
Year Built 2006
Annual Tax Amount $2,790
Tax Year 2022
Lot Size 3,887 Sqft
Acres 0.09
Property Description
Welcome to this Stylish, Extensively Upgraded 5 Bedroom Detached home in Airdrie’s Luxstone. Most every surface has been updated over the last few years including newer flooring, paint, doors and baseboards throughout, completely new one-of-a-kind kitchen, new lighting and plumbing fixtures, new tankless water heater, new stair railings and composite decks front and back. The main floor features a large vaulted front flex space great as an office, sitting room or play room for the kids. Next we have the main living space with laminate floors throughout, living room with updated LED pot lights and a gas fireplace. The new kitchen is truly the show piece of this home and is sure to impress with all new cabinetry, quartz counters, spacious island, newer Kitchenaid appliances, loads of pantry built-ins and new lighting and fixtures. Upstairs there are 4 good sized bedrooms, laundry and a 4pc bathroom with new vanity and fixtures. The master is quite large and includes a walk-in closet and ensuite with new double vanity and separate shower and tub. The basement is fully finished and an absolutely wonderful place to hangout with a large rec/tv room, workout room with barn doors (or office space), huge 5th bedroom with double closet, gorgeous 3pc bath and wet bar with cabinets and fridge. Don’t forget all the real brick and barnwood accent walls as well there’s a Kinetico RO & softener system (plumbed to bar and main fridge), central A/C, heated and insulated double garage with 240V plug-in. In the backyard there’s a large composite deck, greenhouse, garden boxes and it’s fully fenced. Located on a super nice, quiet street close to parks, schools and pathways.
Location
State AB
County Airdrie
Zoning R1
Direction W
Rooms
Other Rooms 1
Basement Finished, Full
Interior
Interior Features Bar, Ceiling Fan(s)
Heating Forced Air, Natural Gas
Cooling Central Air
Flooring Carpet, Laminate, Vinyl Plank
Fireplaces Number 1
Fireplaces Type Family Room, Gas
Appliance Bar Fridge, Central Air Conditioner, Dishwasher, Dryer, Gas Stove, Microwave, Range Hood, Refrigerator, Washer
Laundry Upper Level
Exterior
Parking Features 220 Volt Wiring, Concrete Driveway, Double Garage Attached, Garage Door Opener, Heated Garage, Insulated
Garage Spaces 2.0
Garage Description 220 Volt Wiring, Concrete Driveway, Double Garage Attached, Garage Door Opener, Heated Garage, Insulated
Fence Fenced
Community Features Park, Playground, Schools Nearby, Shopping Nearby, Walking/Bike Paths
Roof Type Asphalt Shingle
Porch Deck, Patio
Lot Frontage 43.01
Exposure W
Total Parking Spaces 4
Building
Lot Description Garden, Rectangular Lot
Foundation Poured Concrete
Architectural Style 2 Storey
Level or Stories Two
Structure Type Concrete,Vinyl Siding,Wood Frame,Wood Siding
Others
Restrictions Airspace Restriction,Development Restriction,Easement Registered On Title,Utility Right Of Way
Tax ID 78796271
Ownership Private
Read Less Info
Want to know what your home might be worth? Contact us for a FREE valuation!

Our team is ready to help you sell your home for the highest possible price ASAP

"My job is to find and attract mastery-based agents to the office, protect the culture, and make sure everyone is happy! "


